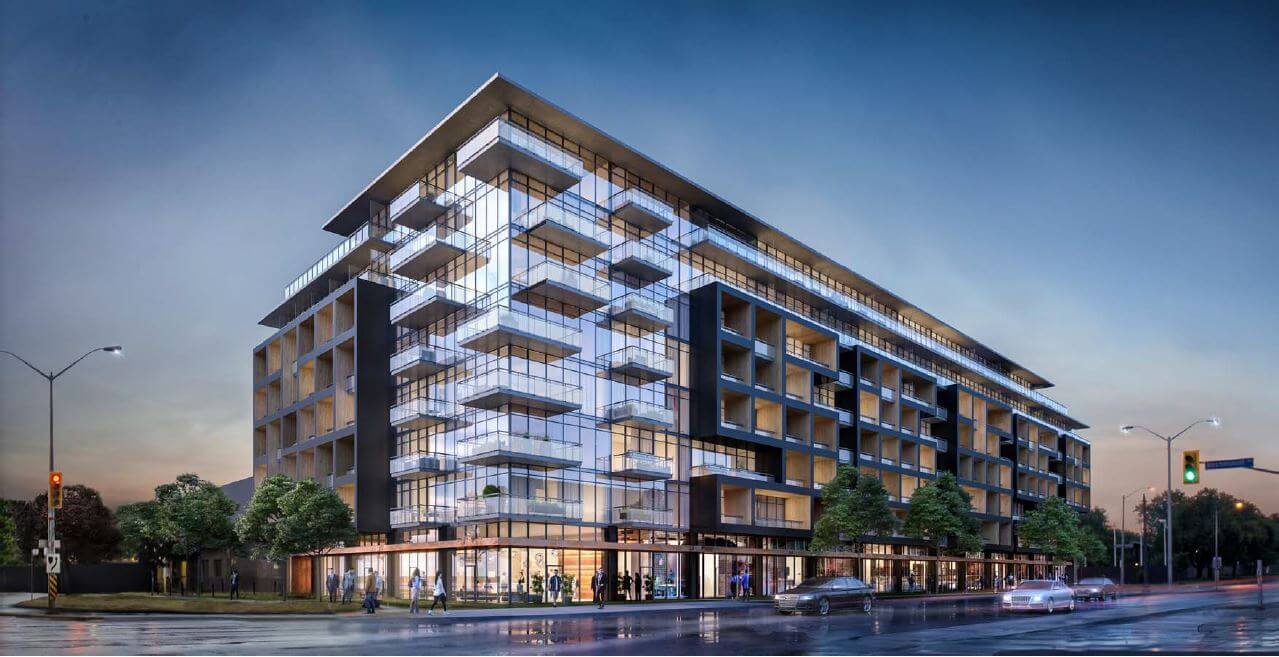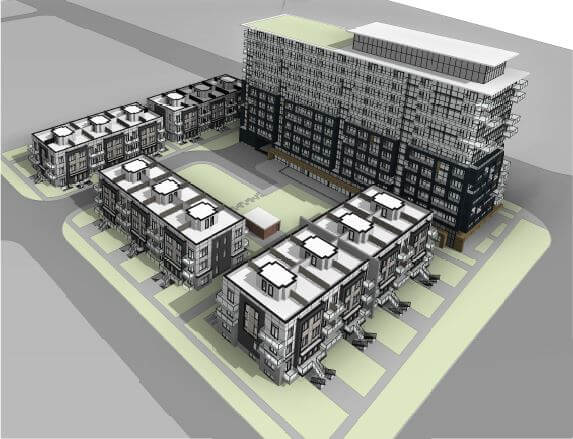2180 Lawrence Avenue East, Scarborough
The proposed development will be a 12 storey mixed-use building and four blocks of stacked townhouses at 3 storeys. The buildings will consist of approximately 280 residential units as well as 378 square metres retail units and 777 square metres freemasons, facilitated by two levels underground parking (418 spaces) and open green space. The total development is approximately 9,506.74 square metres and will include 24,378 square metres of Gross Floor Area (GFA).
Project Details
PROJECT TYPE
Residential Mid-Rise
12 Storey Buildings & 4 Townhouses
LOCATION
2180 Lawrence Avenue East
Scarborough

