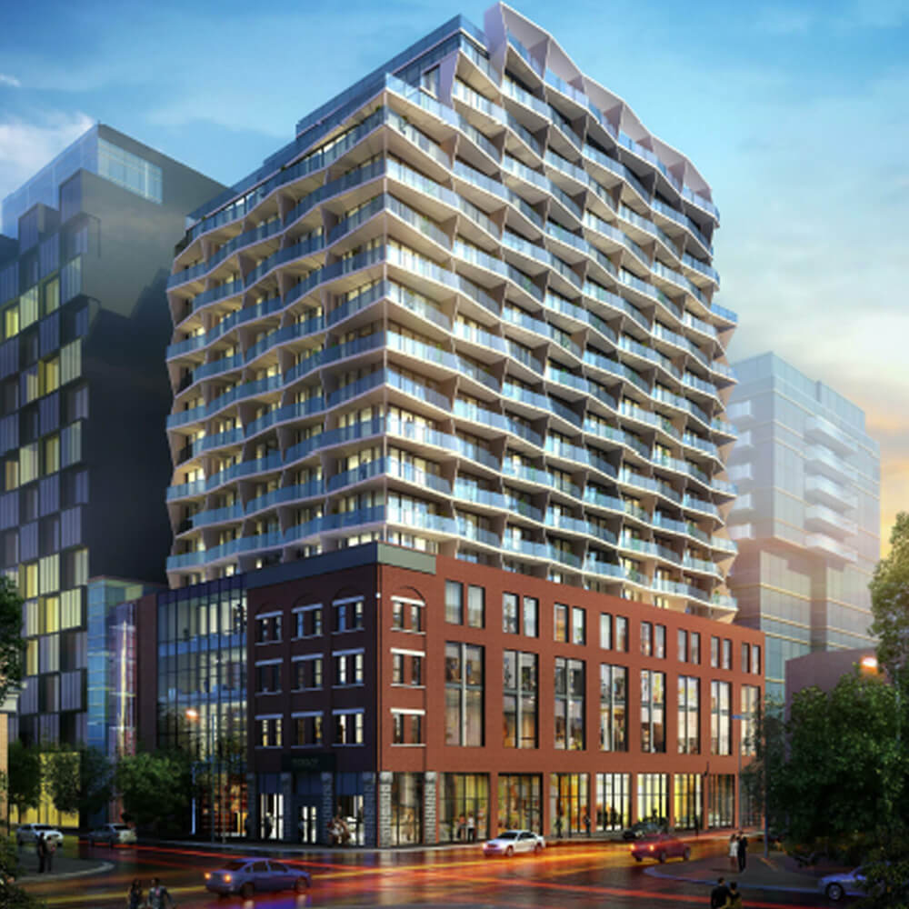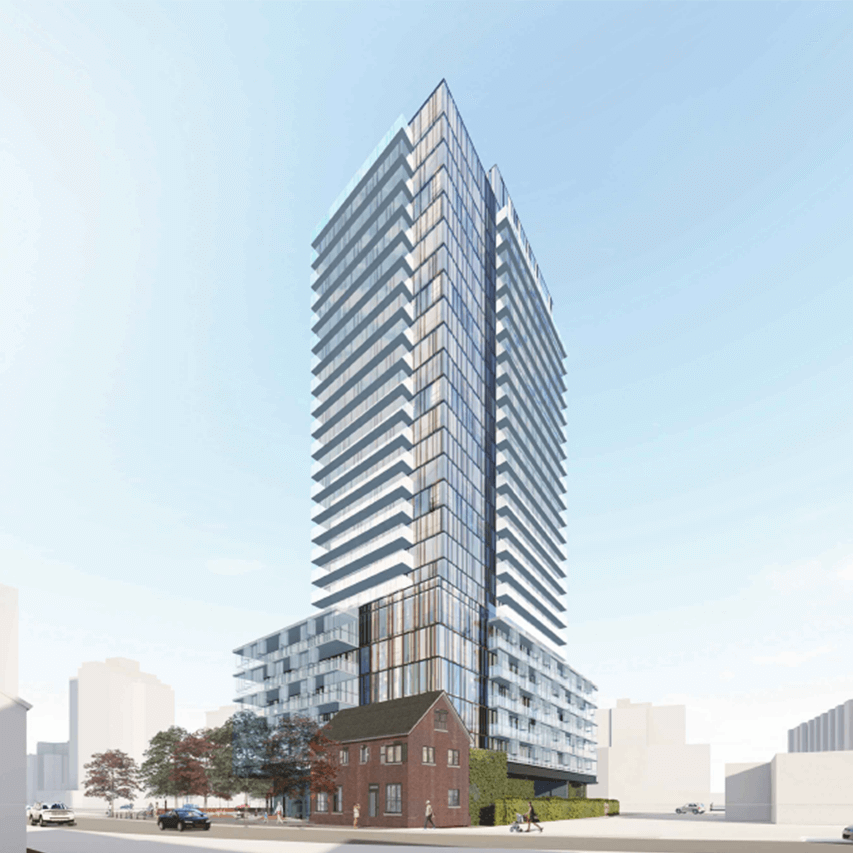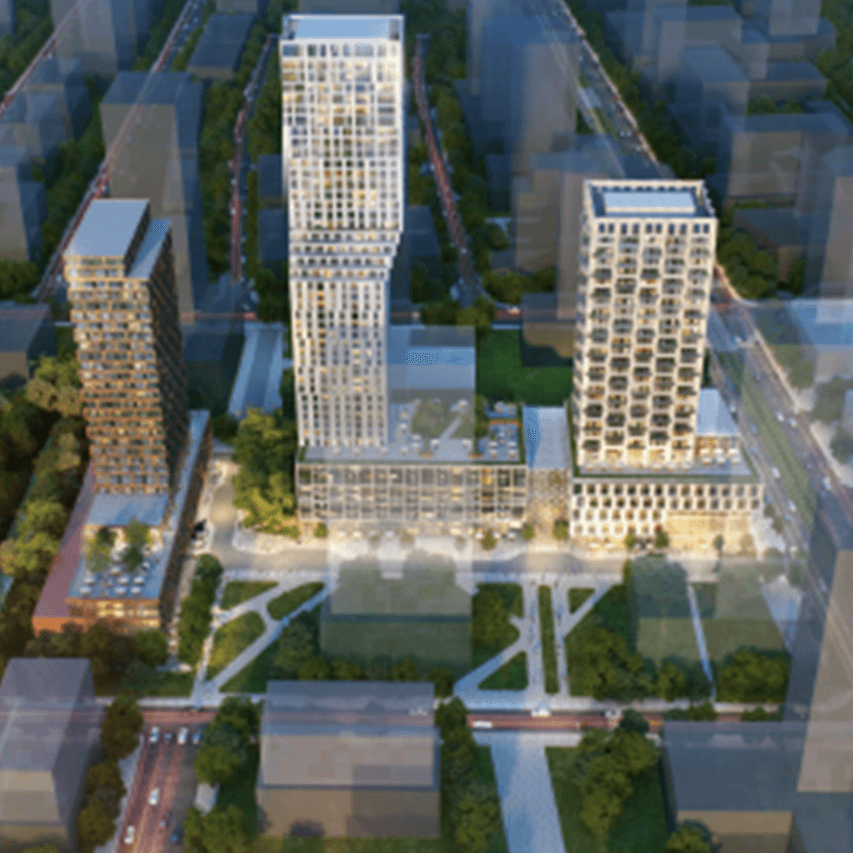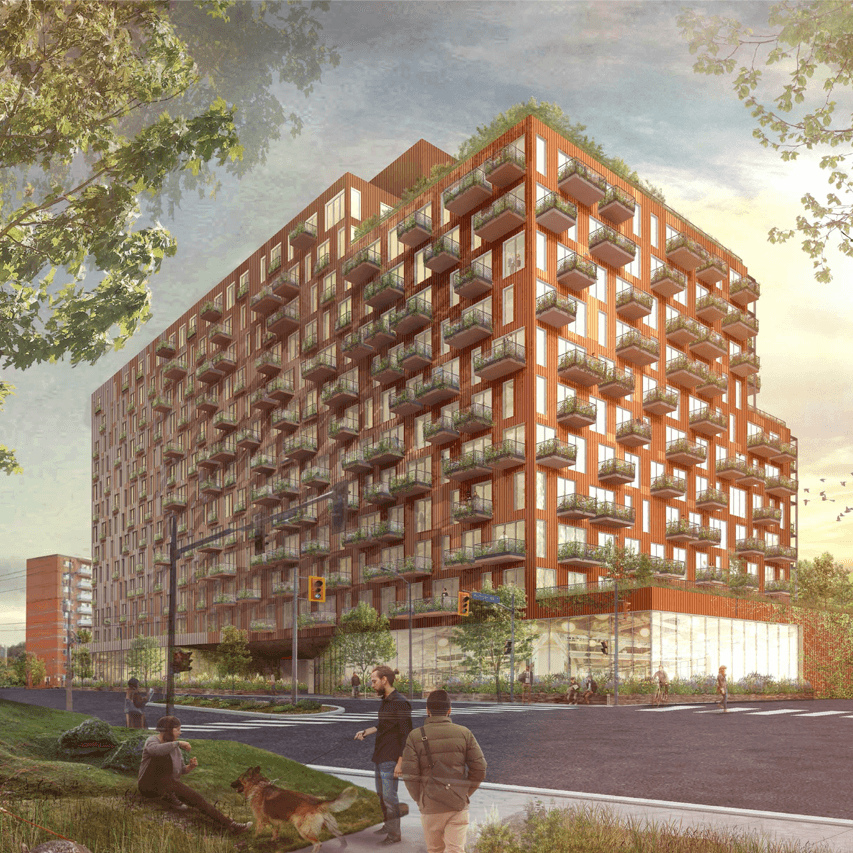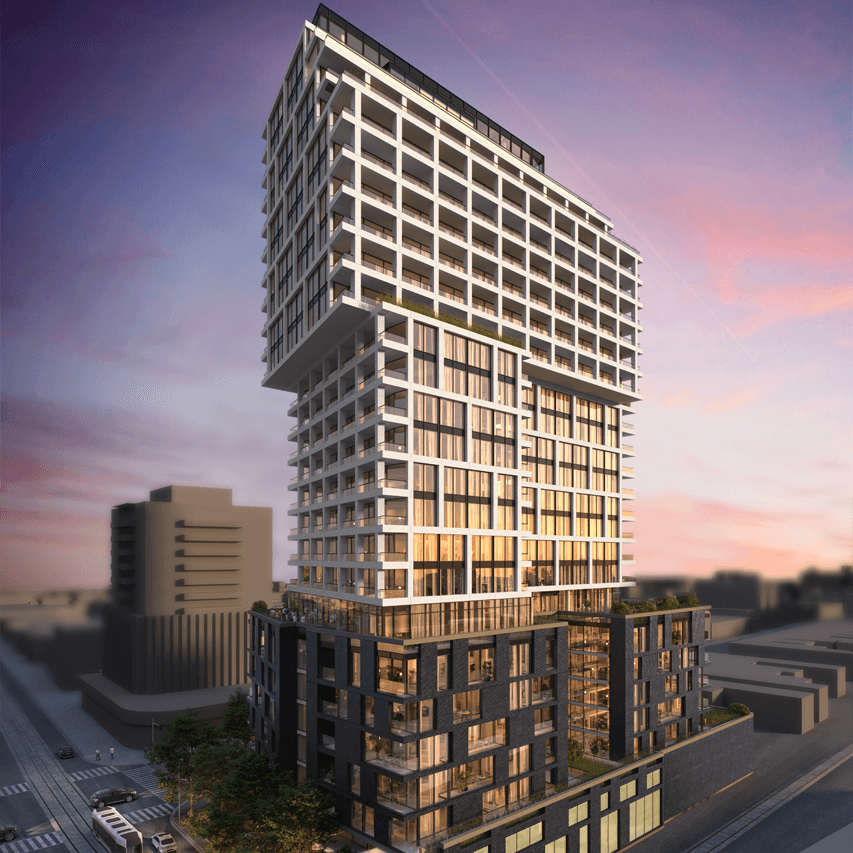647-663 King Street West & 60 Stewart Street, Toronto
The proposed development consists of 19 storey mixed-use building with 234 residential units and two levels underground parking. The site area is 1,986.63 square metres and includes 21,668.2 square metres of Gross Floor Area (GFA).
Project Details
PROJECT TYPE
Residential
19 Storey Mixed-Use Building
LOCATION
647-663 King Street West &
60 Stewart Street, Toronto


