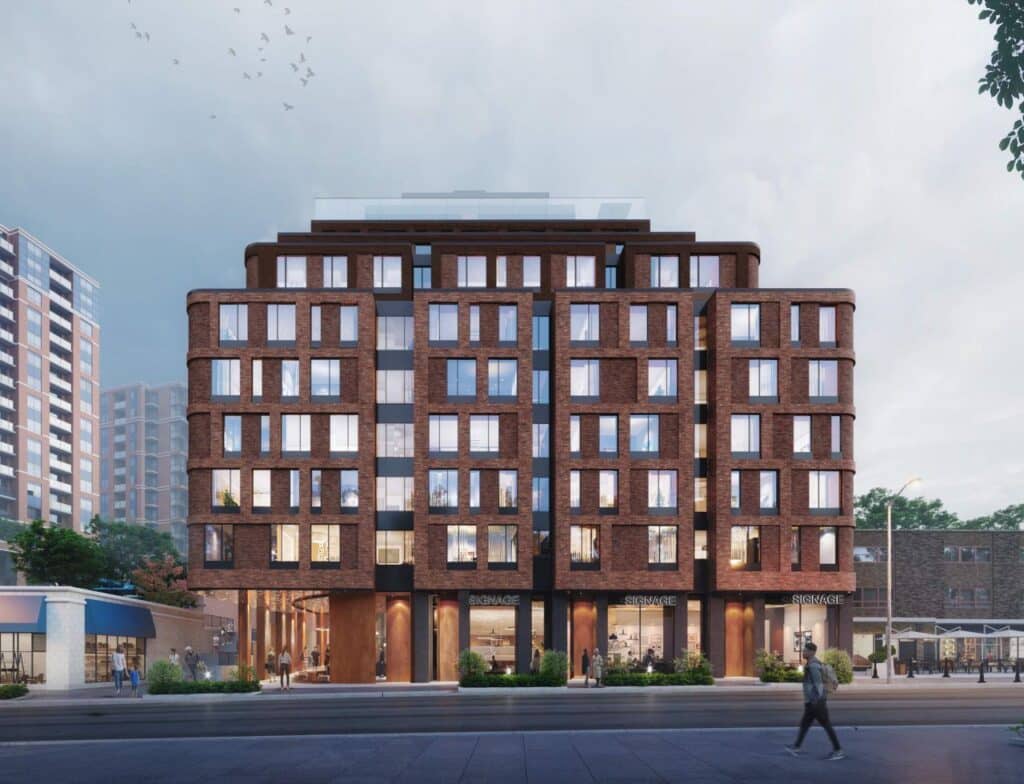403 Keele Street
403 Keele Street in Toronto is the proposed site for an 11-storey mixed-use rental building, The plan includes 216 rental units, 104 square meters of commercial space, and aims to enhance the Junction neighbourhood. The development also proposes 21 parking spaces and 236 bicycle parking spots, with a gross floor area of 12,947 square meters, reflecting a density of 5.6 times the lot area.
Project Details
PROJECT TYPE
Mid-Rise
Location
403 Keele St, Toronto, Ontario

