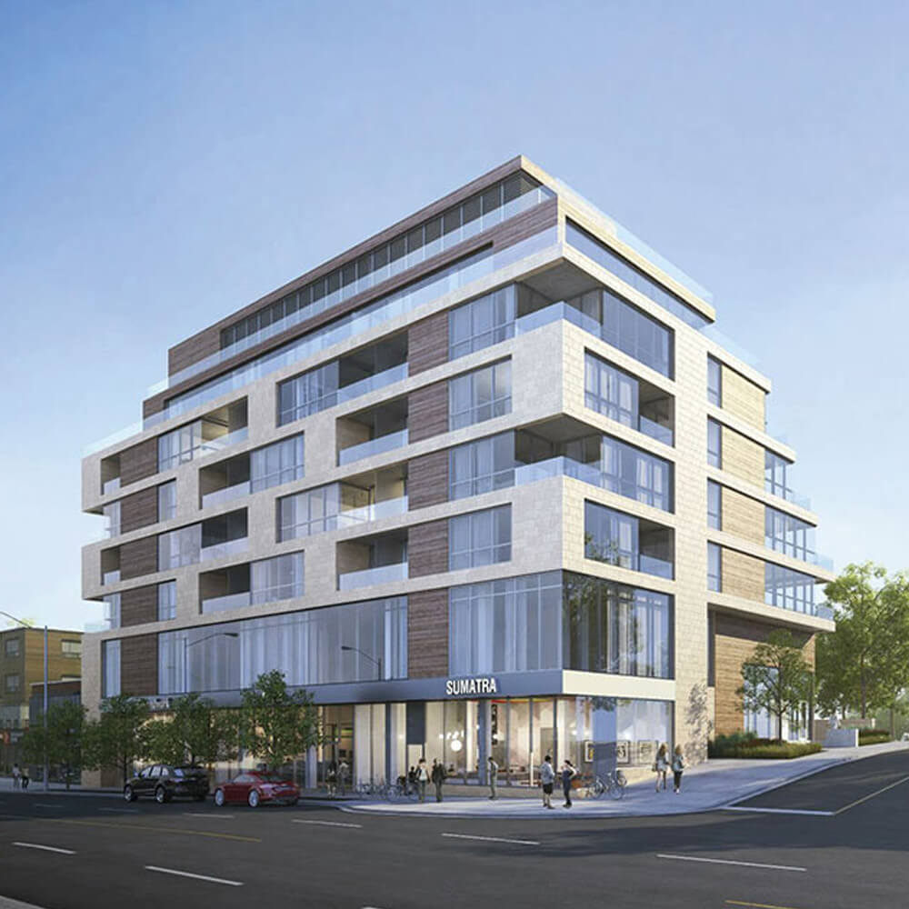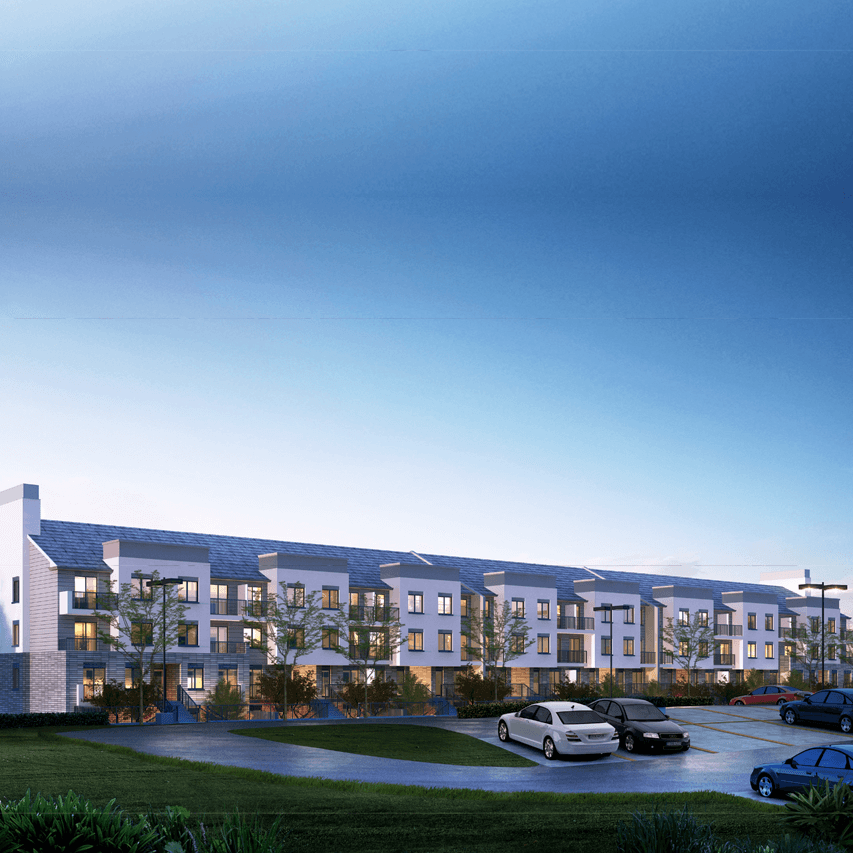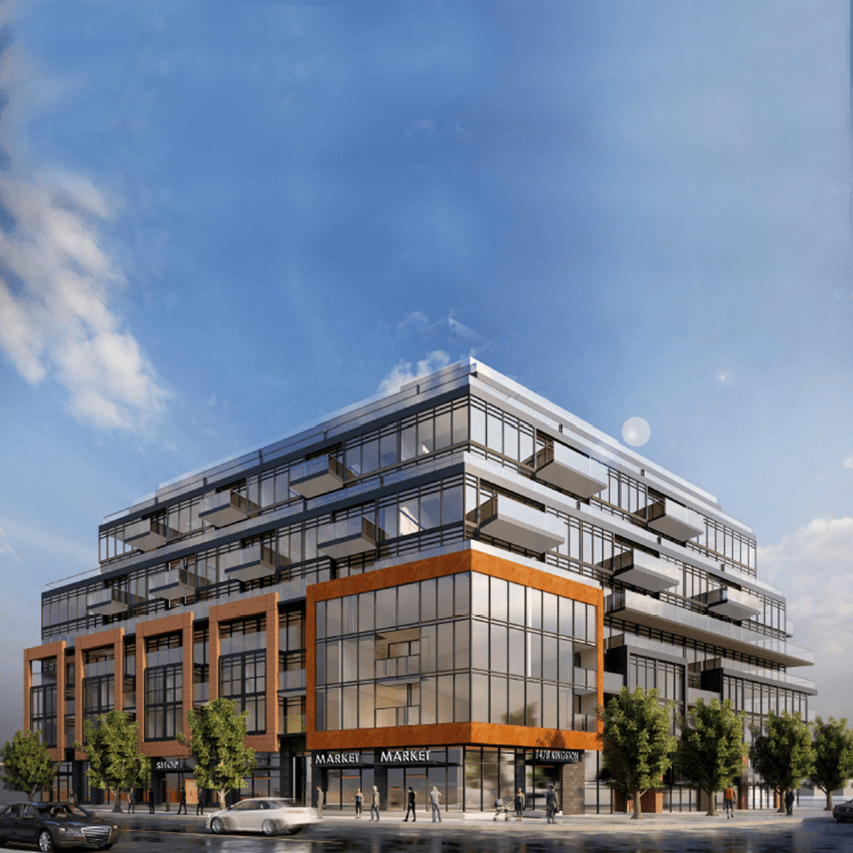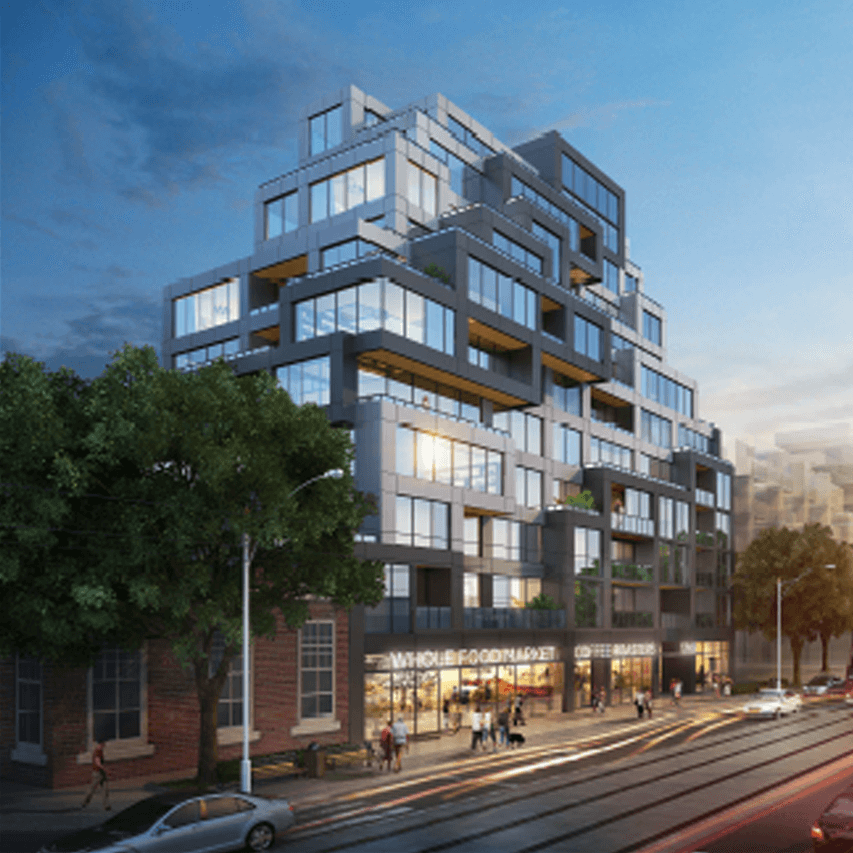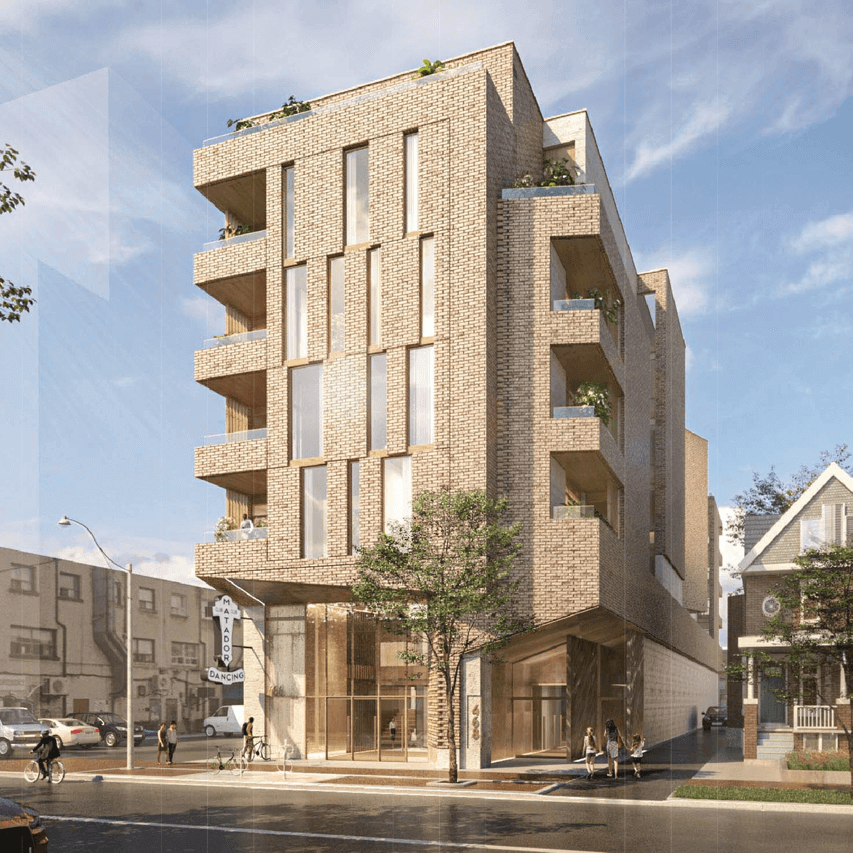2115 Bloor Street West, Toronto
The proposed development will be a mid-rise mixed-use retail / residential condominium. The building will consist of approximately 43 residential units as well as 1,747 square metres floor retail and commercialspace, facilitated by two(2) levels of underground parking. The total development will include approximately 5,643 m2 of Gross Floor Area (GFA).
Project Details
PROJECT TYPE
Retail/Residential Condominium, Mid-Rise Mixed-Use
LOCATION
2115 Bloor Street West
Toronto


