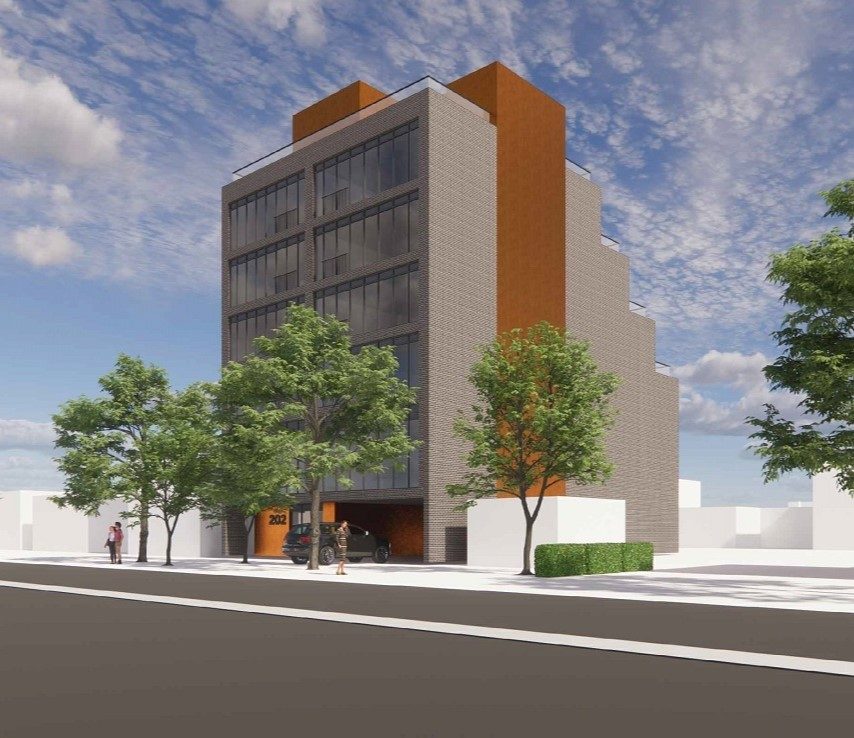202 Sheppard Ave, Toronto
The address 202 Sheppard Avenue West in Toronto is slated for a new development featuring a 6-storey mixed-use building that will house medical offices and residential units. With a proposed height of 19.6 metres and a total floor area of 1,350 square metres, the development aims for a Floor Space Index of 2.86. It includes plans for 7 parking spaces and aligns with regional growth policies, reflecting the ongoing urban evolution of the Sheppard West area.
Project Details
PROJECT TYPE
Mid-Rise
LOCATION
202 Sheppard Avenue West, Toronto, Ontario, M2N 1N1

