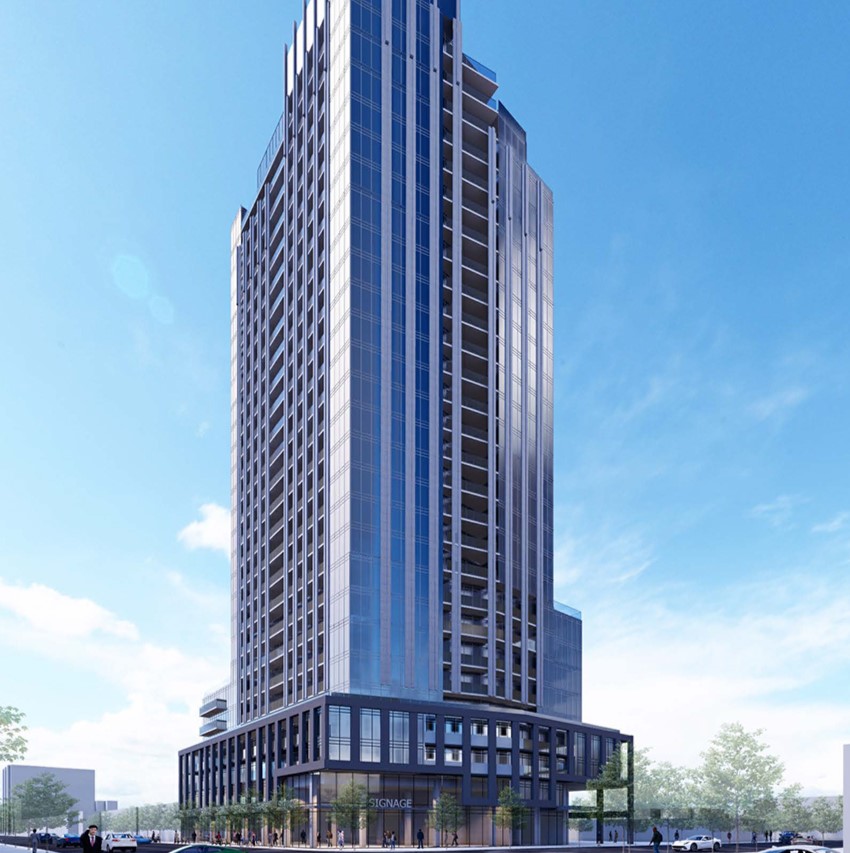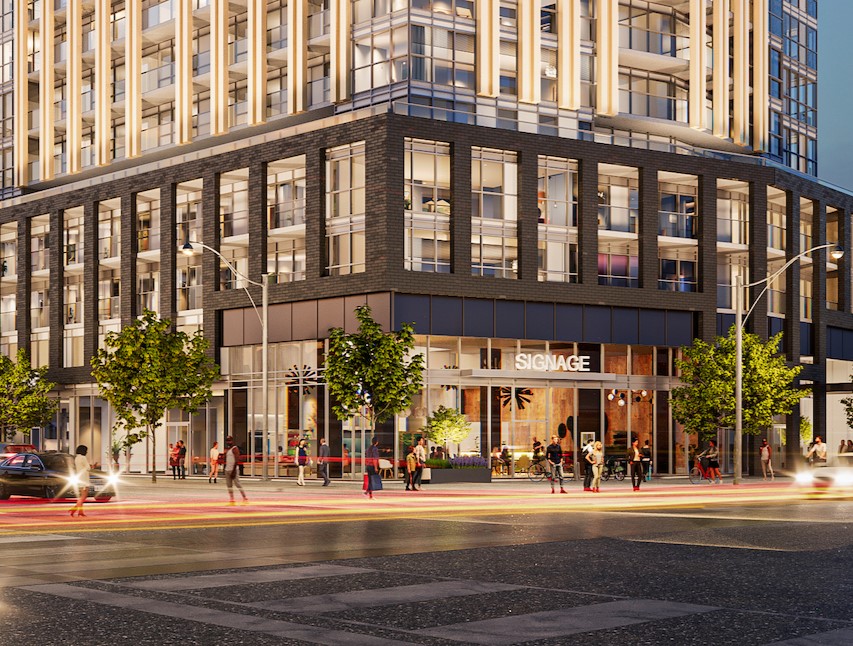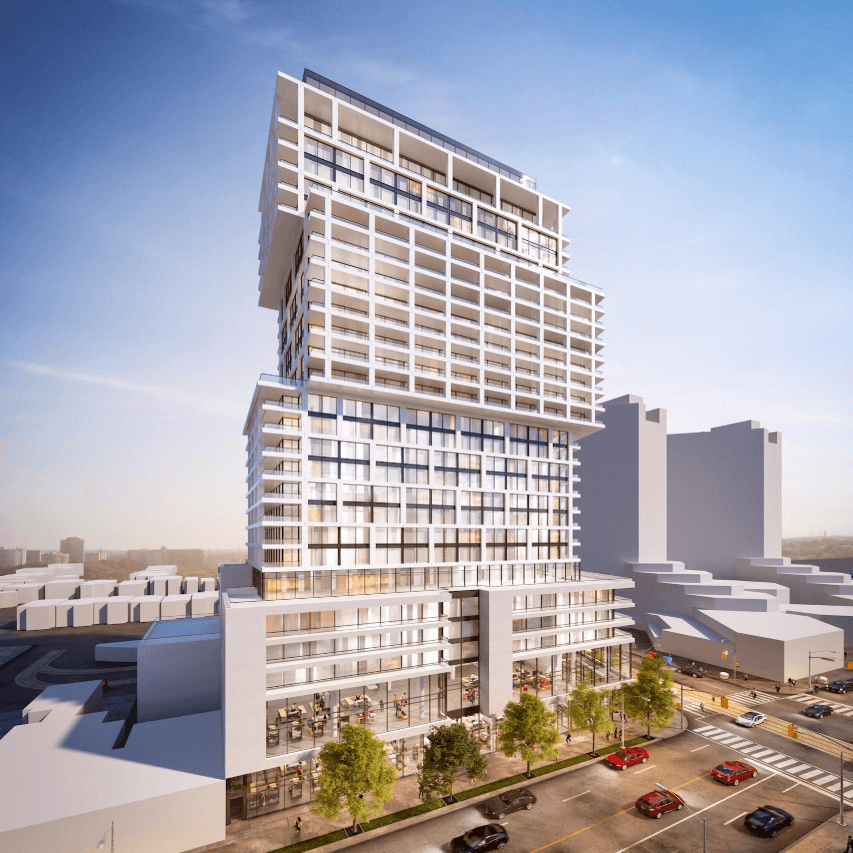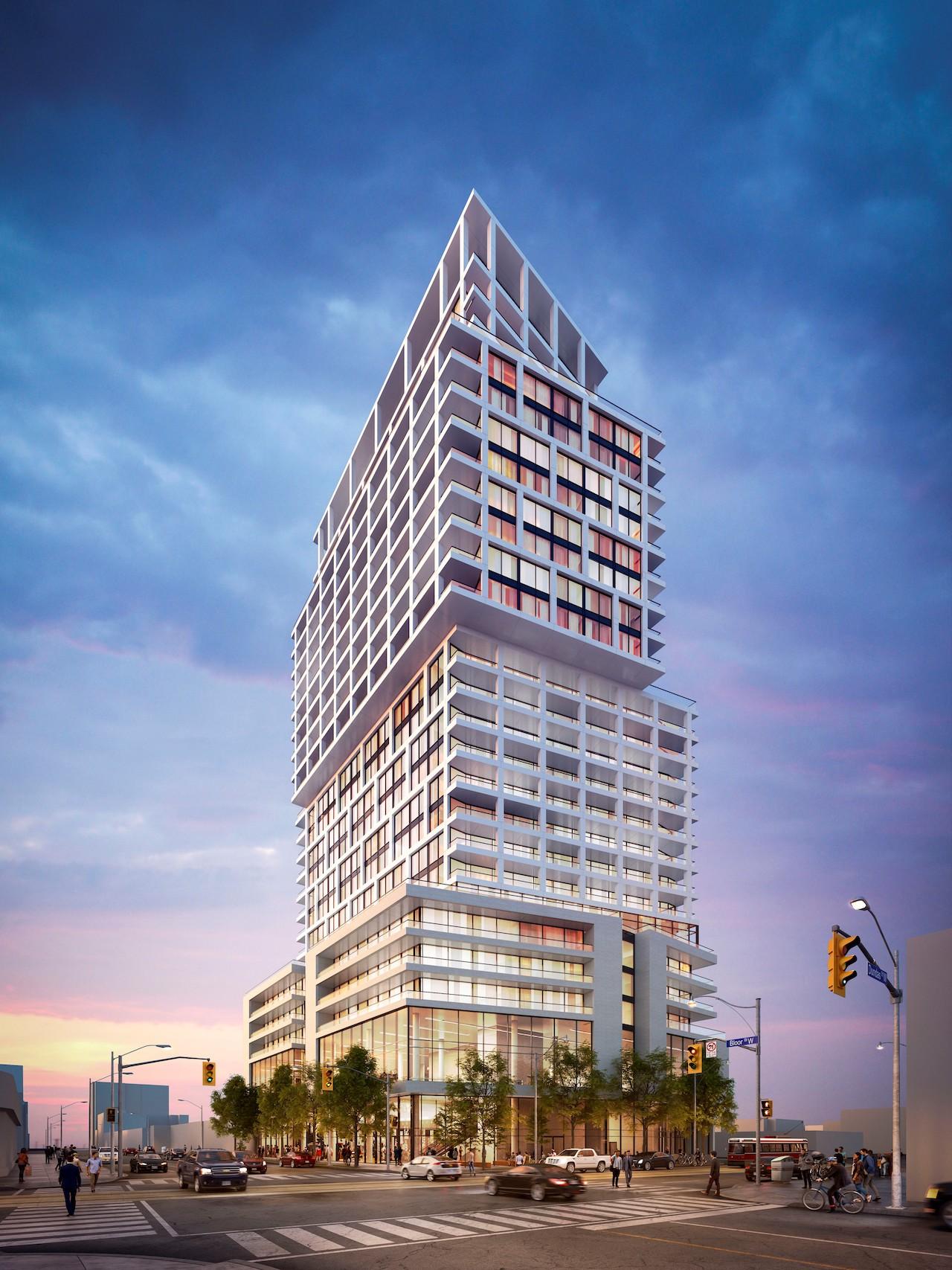1540 – 1550 Bloor Street West, Toronto
The proposed development will be a 28-storey mixed-use building and will consist of 354 residential units and 663 m² retail area. The total development will approximately include 23,987 m² of Gross Floor Area (GFA).
Project Details
PROJECT TYPE
High-Rise
LOCATION
1540 Bloor St W, Toronto, Ontario, M6P 1A4



