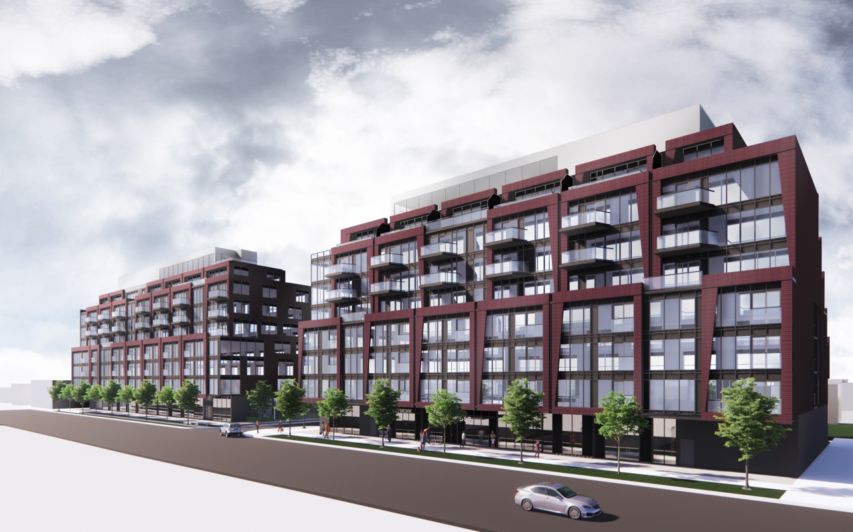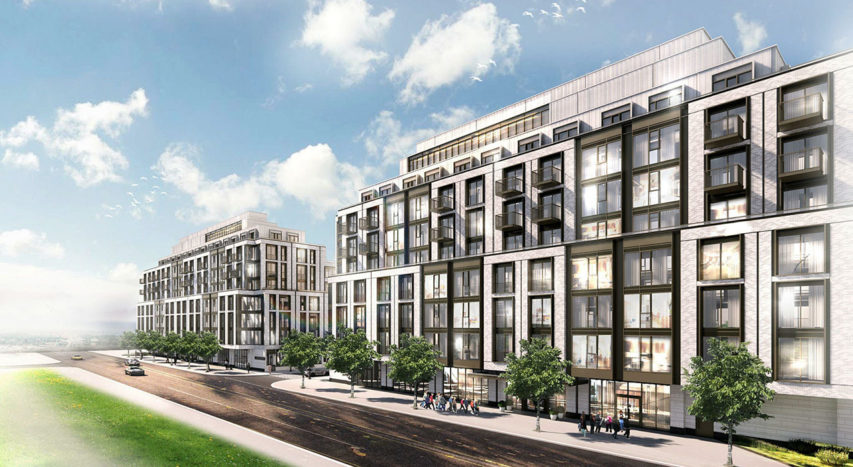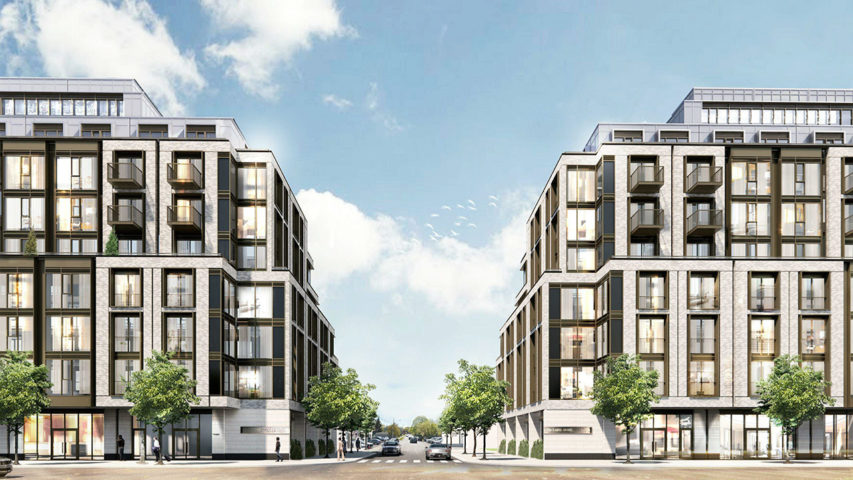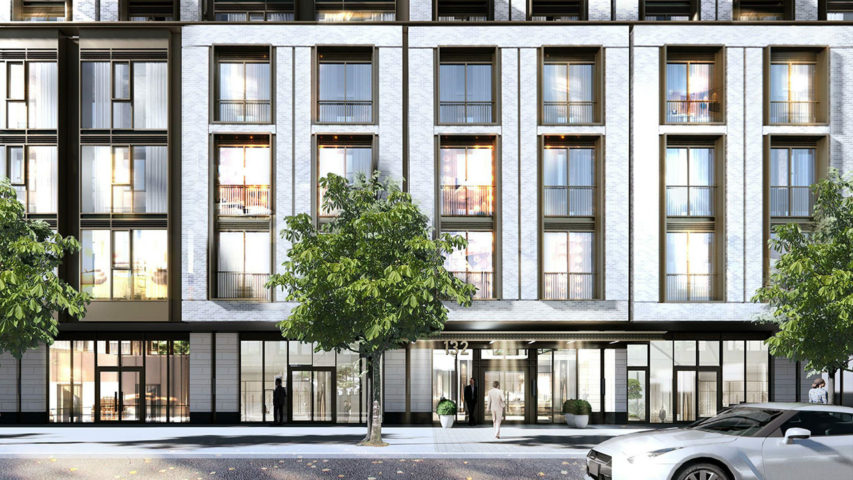Laird Drive, Toronto
The proposed developments will be comprised of two 8-storey mixed-use buildings. The proposed development at 126-132 Laird Drive will include approximately 10,051.1 m2 of Gross Floor Area (GFA), while the 134 Laird Drive will include approximately 7,594.5 m2 of Gross Floor Area (GFA).
Project Details
PROJECT TYPE
Mid-Rise
LOCATION
126 Laird Dr, Toronto, Ontario, M4G 3V3



