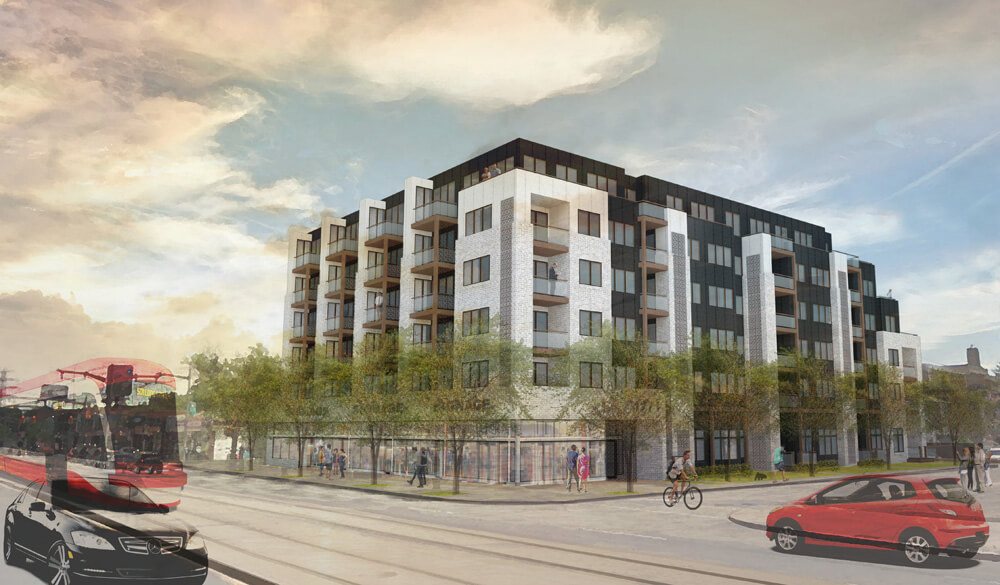1771 St. Clair Avenue West, Toronto
This 72 unit residential project with retail on the ground floor includes the principles of urban regeneration, livability and sustainable design with equal importance and proposes a new prototype for midrise intensification on main streets. SCOOP condominiums at 1771 St. Clair Avenue West embraces the growing appreciation for mid rise buildings in the City of Toronto and the recent change in the Ontario Building Code allowing six storey wood construction as the building utilizes timber framing as its structural system.
Project Details
PROJECT TYPE
Residential
A 6-Storey Residential Building
LOCATION
1771 St. Clair Avenue West
Toronto
